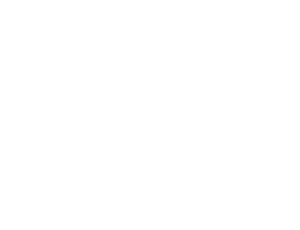
24 Apr ‘What Is Pretty But Also What’s Lasting’: Upgrades Being Planned for Kennedy High

Renderings of potential new entrances to Kennedy High School. (Screenshot captured by Samantha Kennedy / The CC Pulse)
By Samantha Kennedy
Kennedy High School is expected to have a new building housing classrooms, an administration wing, and centers for student wellness and health by the end of the decade. The new building will be accompanied by a new student center and campus-wide renovations.
The West Contra Costa Unified School District on Tuesday received feedback during an in-person and virtual community meeting on potential designs for the school’s renovations. Designs were informed by previous community input and looked to create a modern, welcoming campus and enhance career technical education areas.
“It’s been a long time coming to really see things happen,” said WCCUSD school board member Otheree Christian, who is a graduate of Kennedy and represents the area. “This is awesome and I’m excited about it and everyone working together to make this happen.”
The renovations are part of modernization projects happening at Kennedy High and Richmond High, which have been driven largely by plans to increase the safety and well-being of students.
>>>Read: ‘Kennedy Is Still Stuck’: School Board Addresses Equity Issues at Richmond High Schools
Two options designed by the Oakland firm HKIT Architects and inspired by the school’s identity were presented at the community meeting, with much of the input focusing on the main entrance along Cutting Boulevard.
HKIT took inspiration from the school’s red and white colors in the first design option with a prominent red awning for the entrance on Cutting. The exterior of the building, which will house classrooms, the administration wing and the wellness and health centers, would also use substantial amounts of gray and other neutral colors.
HKIT’s second design option, named “Eagles Soar,” uses the wings of the school’s mascot as inspiration for the entrance. This option does not feature as much color as the first design and instead relies on the size and shape — the curve in an eagle’s wings as it soars — to draw attention to the entrance. An image of the school’s mascot is on the entrance and can be seen coming up Cutting Boulevard.
HKIT says it’s been intentional in designing a recognizable entrance to the school.
“We wanted to change the whole nature of how (the school) appears to the community,” said Rod Henmi, a senior consultant at HKIT. “We think it will present a much more open and welcoming feel.”
Some community members at the meeting preferred option one but offered alternatives to the colors used, expressing concerns about the long-term care of the paint.
Miesha Gash, a teacher at Kennedy, said the district should be mindful of brighter colors like red wearing over time.
“To Ms. Gash’s point,” said WCCUSD Board President Jamela Smith-Folds, who attended virtually, “we only have two pennies to rub together in this district, so let’s do what is pretty but also what’s lasting.”
Smith-Folds said the entrance should somehow incorporate the giant eagle made by students in the school’s welding pathway.
Community members were also presented with two designs for the new student center, which will function as both a cafeteria and auditorium. The designs are the same with the exception of seating.
One design would have retractable tiered theater seating; the other would include traditional seating in a cafeteria. Both designs would have a kitchen, a classroom, storage and rooms for visual and performing arts classes.
During construction, every other building will also undergo upgrades to modernize the school. A fieldhouse to support the school’s stadium is also a part of the plan.
Beginning this summer, classroom activities in the building along Cutting are expected to be moved to the portable classrooms on campus. That building and the 500 building are expected to be demolished during the summer of 2025.
Construction of the student center and main building along Cutting is expected to finish in 2027, but additional upgrades won’t be completed until 2029.






Par Dornan
Posted at 20:00h, 27 AprilWINDOWS. WINDOWS. AND MAYBE SOMEONE WHO KNOWS HOW TO NUMBER CLASSROOMS NOT NAVAL SHIPS.